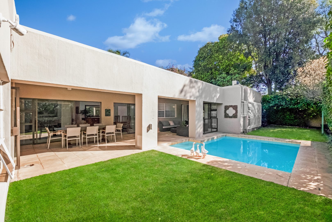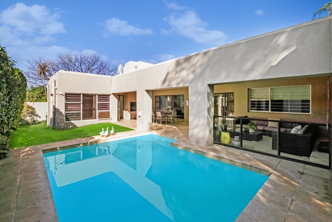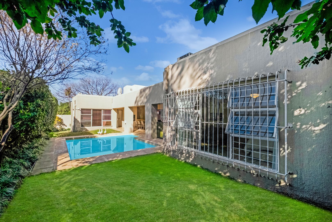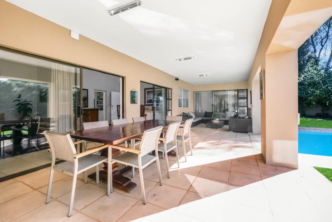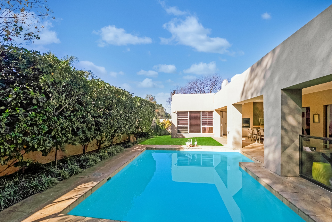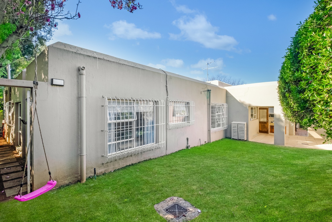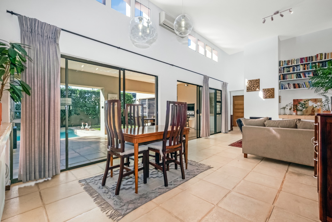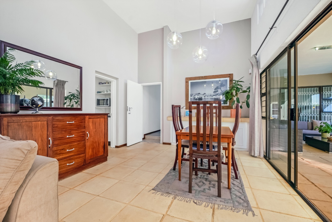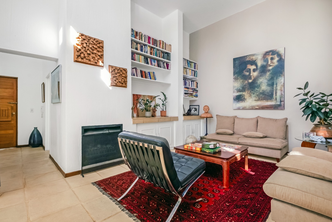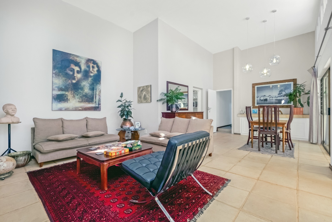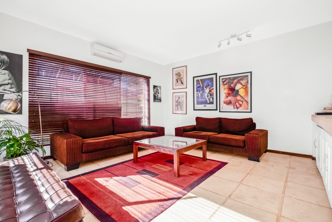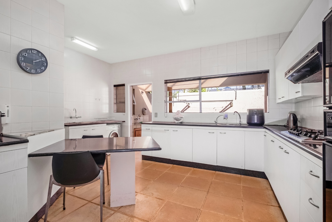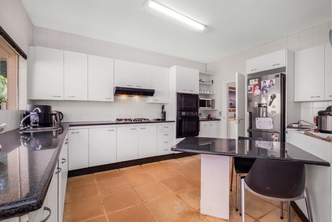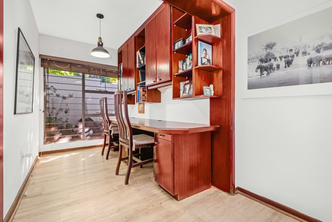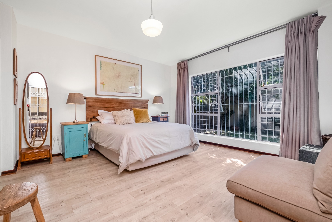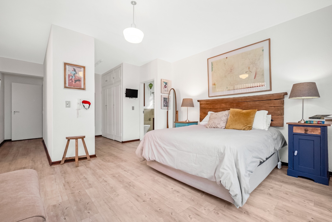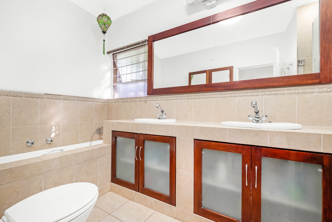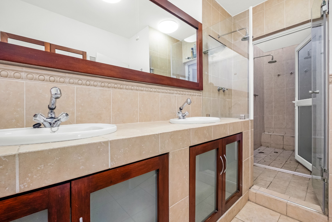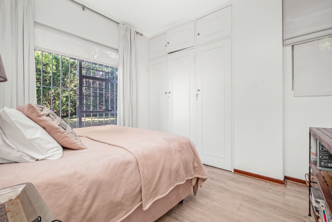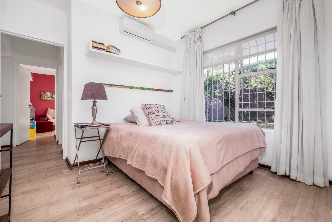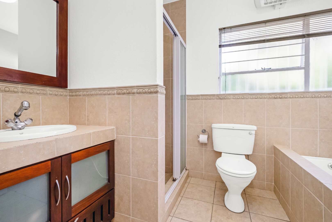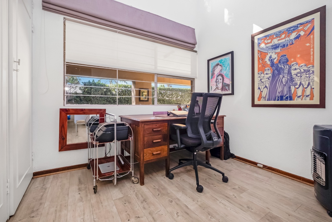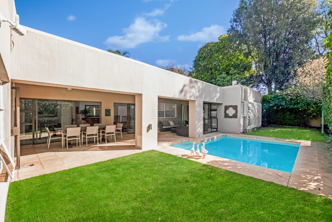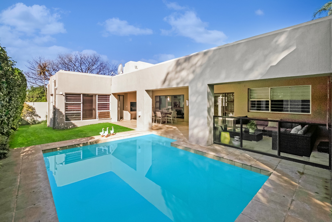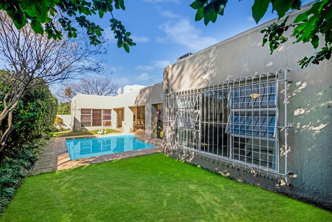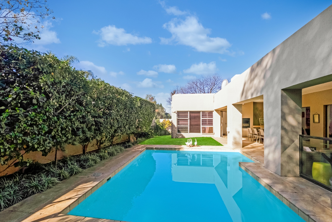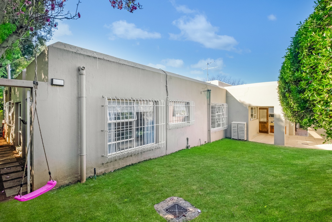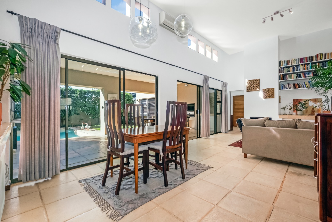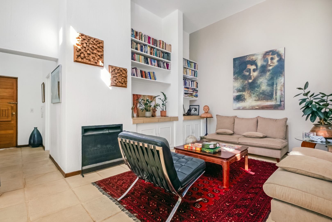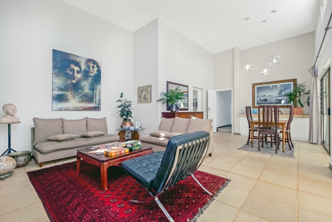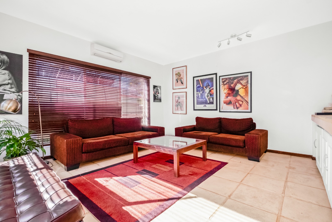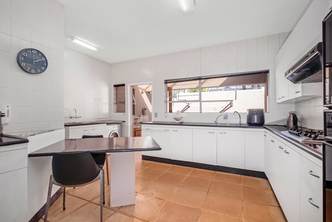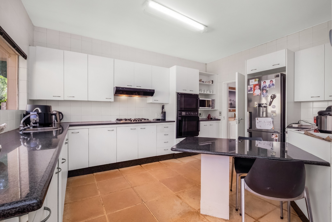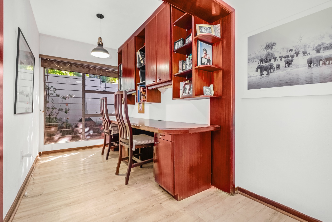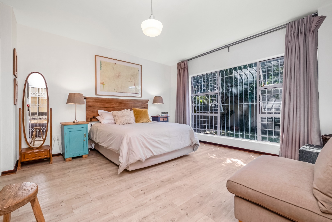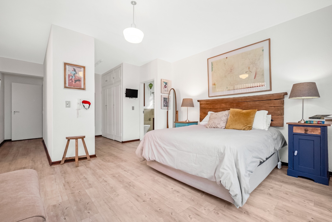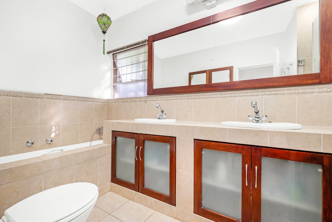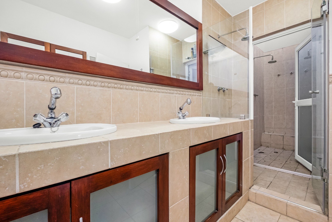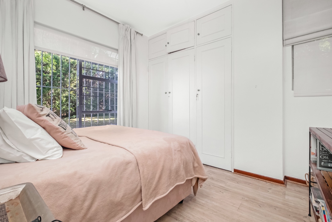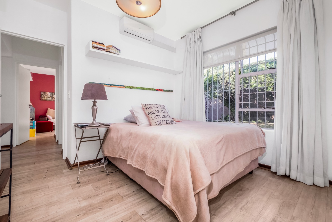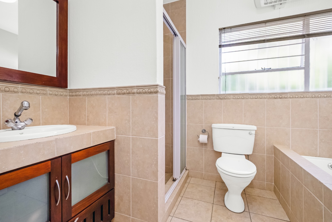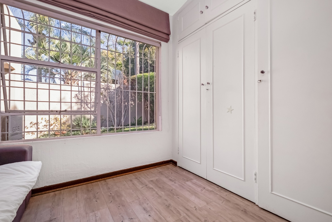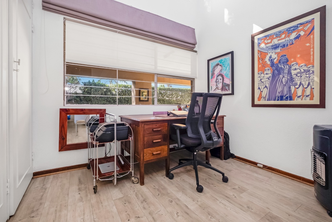- 4
- 2.5
- 2
- 350 m2
- 801.0 m2
Monthly Costs
Monthly Bond Repayment ZAR .
Calculated over years at % with no deposit. Change Assumptions
Affordability Calculator | Bond Costs Calculator | Bond Repayment Calculator | Apply for a Bond- Bond Calculator
- Affordability Calculator
- Bond Costs Calculator
- Bond Repayment Calculator
- Apply for a Bond
Bond Calculator
Affordability Calculator
Bond Costs Calculator
Bond Repayment Calculator
Contact Us

Disclaimer: The estimates contained on this webpage are provided for general information purposes and should be used as a guide only. While every effort is made to ensure the accuracy of the calculator, RE/MAX of Southern Africa cannot be held liable for any loss or damage arising directly or indirectly from the use of this calculator, including any incorrect information generated by this calculator, and/or arising pursuant to your reliance on such information.
Mun. Rates & Taxes: ZAR 2650.00
Monthly Levy: ZAR 400.00
Property description
Large, north facing, solid built family home with high ceiling and overlooking the pool and garden. Peaceful wonderful flow from inviting entrance hall which leads into a well-designed, spacious, stylish home. Solar system
Big Entrance Hall with guest bathroom on the side, door from automated double garage into entrance hall. Sunny, warm TV room, with big windows and blind. Lounge ahead of entrance hall with high volume ceiling, gas fireplace and built in bookcases. Open plan lounge dining area with air conditioner and another 3 air conditioners in the TV room and two bedrooms. Sliding doors from the lounge, dining area, TV room and main bedroom all lead out to a huge, covered patio overlooking the sparkling pool and lush garden. Vast bright kitchen with gas hob, granite tops, high ceilings, room for double fridge, eye level oven and granite topped table with eating area. Pantry and Scullery with room for 3 appliances. The door from the kitchen leads out to a large backyard with washing area and lots of garden and grass.
The house has tiled floors except for the bedrooms and study which have laminated floors. Three bedrooms, plus a main bedroom and a large study with built in desk, bookshelves and cupboards. Huge sunny main bedroom with sliding door to the outside, air conditioner, lots of cupboards and big full main bathroom with heater, 2 basin, huge mirror and 2 showers one inside and one outside. There is a second heathered full bathroom for the other 3 bedrooms. All the bedrooms have lots of cupboards.
Helpers’ accommodation consist of two big rooms, bathroom and passage, could easily be converted to an outside cottage. Double automated garage and huge covered car port. Solar system consists of inverter, one lithium battery and 6 panels on the roof.
Irrigation system, Alarm, seven cameras, Vumatel WiFi fibre, great security with excellent security companies in the area, best location. Ideally situated close to local schools and convenient shopping, the home is a stone’s throw from Sandton. Hurlingham Manor is a secure and sought-after suburb with a happy and engaged community. Close to Sandton CBD, Hyde Park, Bryanston Shops and Nicolway with top class schools nearby, phenomenal restaurants, parks, local shops, doctors, pre-schools, and a renowned primary school. This home is in highly sought after area. This property is situated in a 24-hour access-controlled suburb with security patrols, license plate recognition and AI-enabled cameras drone technology ensuring peace of mind.
Property Details
- 4 Bedrooms
- 2.5 Bathrooms
- 2 Garages
- 1 Ensuite
- 1 Lounges
- 1 Dining Area
Property Features
- Study
- Patio
- Pool
- Staff Quarters
- Laundry
- Storage
- Aircon
- Pets Allowed
- Fence
- Alarm
- Kitchen
- Fire Place
- Pantry
- Guest Toilet
- Entrance Hall
- Irrigation System
- Paving
- Garden
- Intercom
- Family TV Room
| Bedrooms | 4 |
| Bathrooms | 2.5 |
| Garages | 2 |
| Floor Area | 350 m2 |
| Erf Size | 801.0 m2 |
Contact the Agent

Debbie Stride
Full Status Property Practitioner
