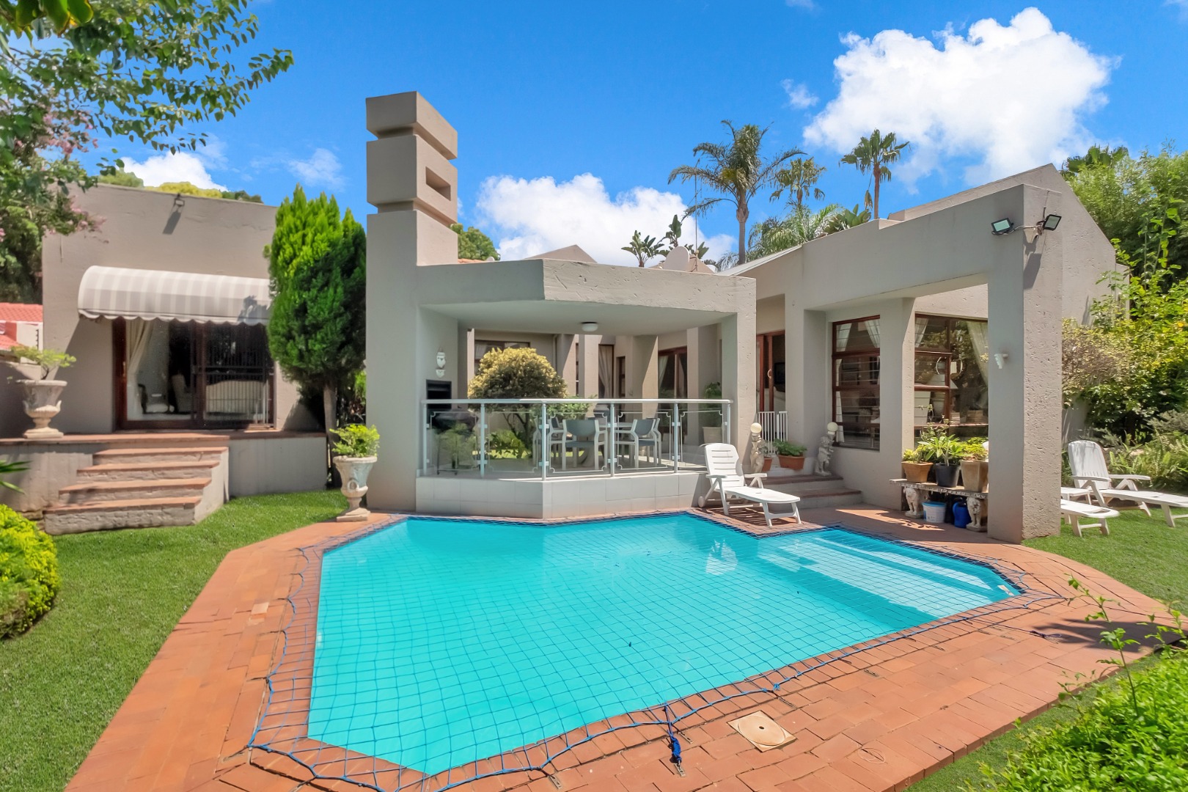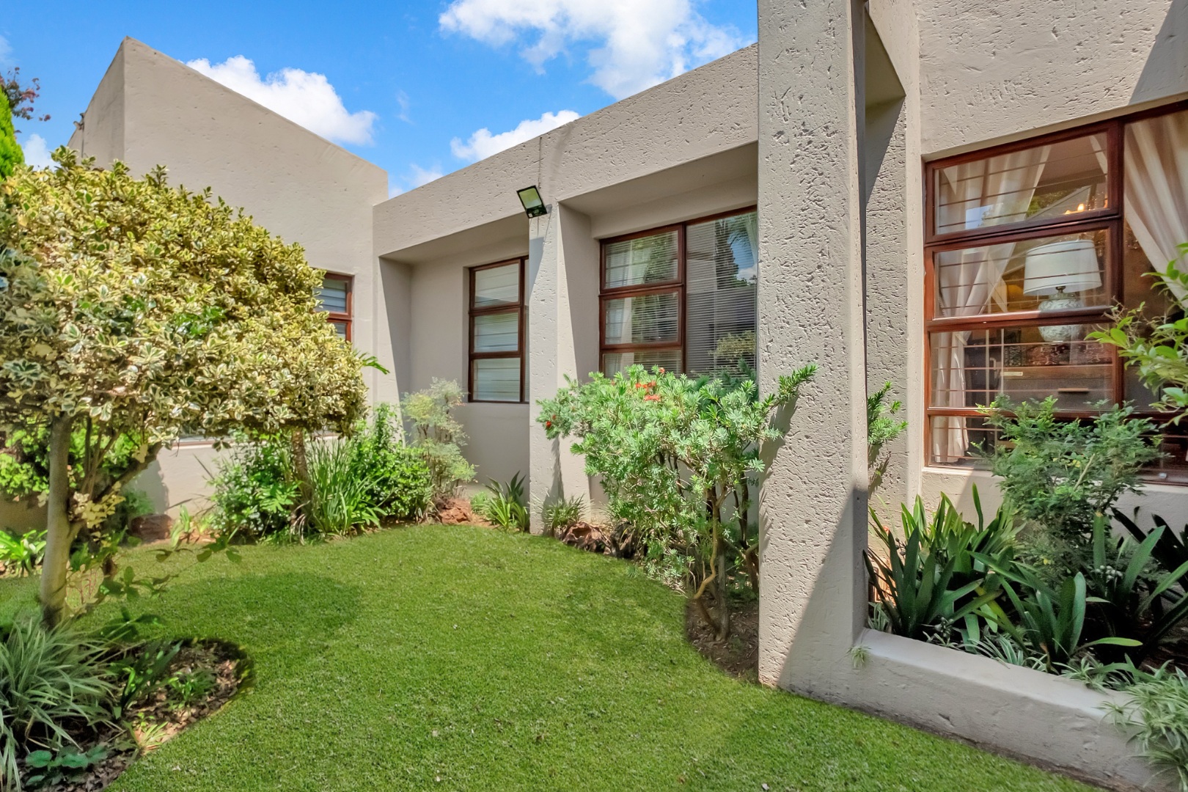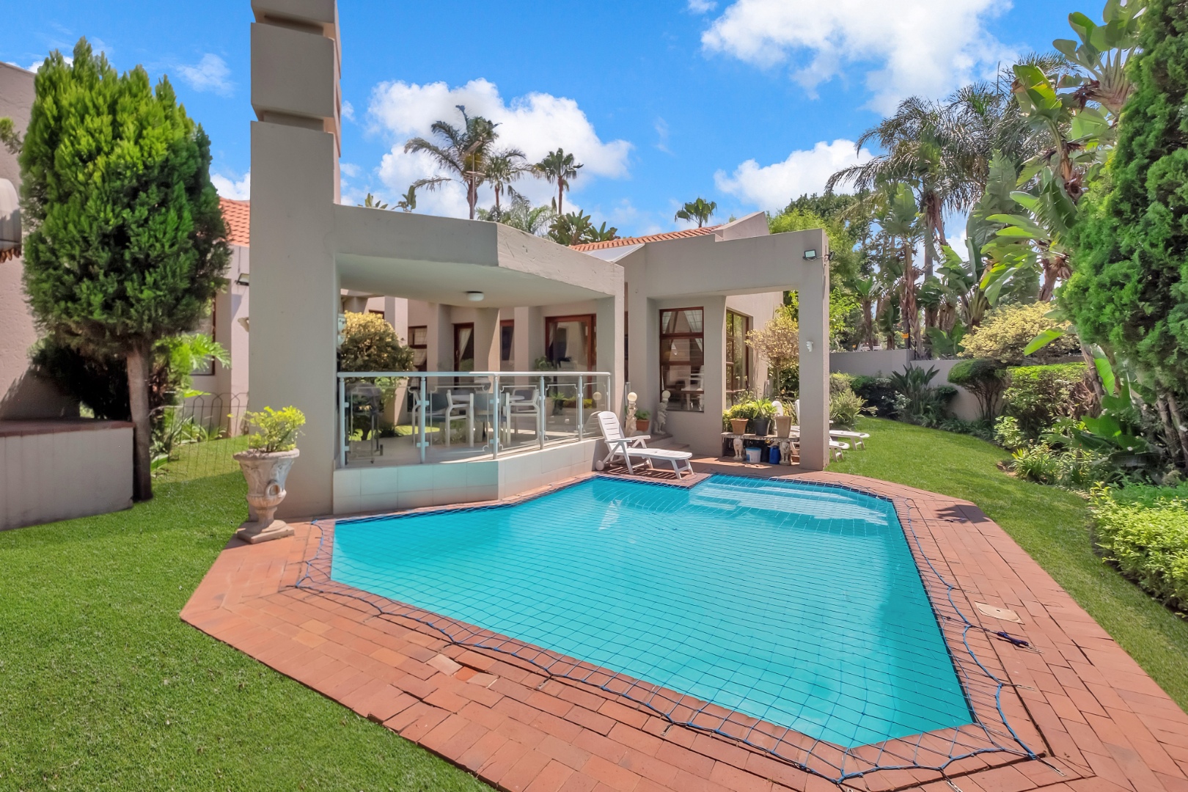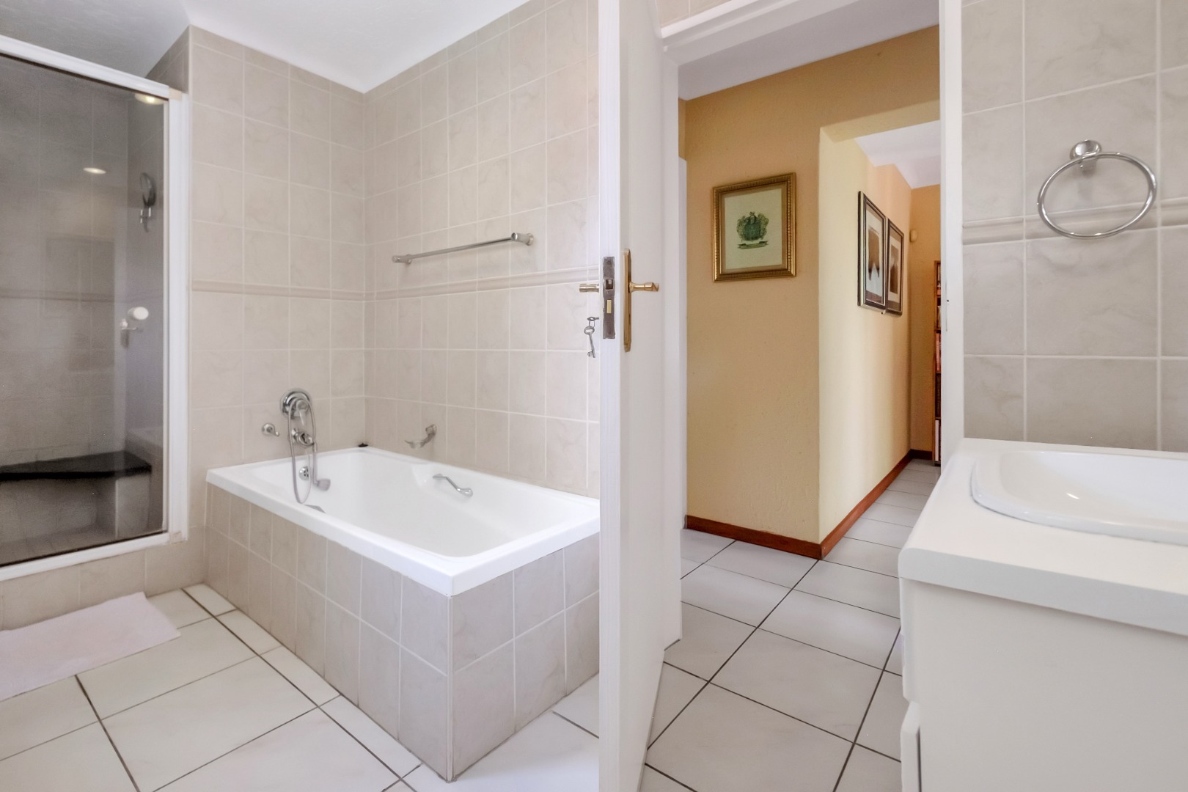- 4
- 3.5
- 3
- 400 m2
- 832 m2
Monthly Costs
Monthly Bond Repayment ZAR .
Calculated over years at % with no deposit. Change Assumptions
Affordability Calculator | Bond Costs Calculator | Bond Repayment Calculator | Apply for a Bond- Bond Calculator
- Affordability Calculator
- Bond Costs Calculator
- Bond Repayment Calculator
- Apply for a Bond
Bond Calculator
Affordability Calculator
Bond Costs Calculator
Bond Repayment Calculator
Contact Us

Disclaimer: The estimates contained on this webpage are provided for general information purposes and should be used as a guide only. While every effort is made to ensure the accuracy of the calculator, RE/MAX of Southern Africa cannot be held liable for any loss or damage arising directly or indirectly from the use of this calculator, including any incorrect information generated by this calculator, and/or arising pursuant to your reliance on such information.
Mun. Rates & Taxes: ZAR 2600.00
Monthly Levy: ZAR 400.00
Property description
This attractive and highly versatile Mediterranean-style, north-facing family home offers an exceptional combination of elegance and modern comfort for a large family.
Nestled within a sought-after cul-de-sac in the secure Hurlingham Estate and on the doorstep of St Stithians College, the property is designed for enjoyable family living and entertaining.
Spacious and Inviting Living Areas
The double volume entrance hall welcomes one with a peaceful water feature and a skylight that fills the space with natural light.
A convenient guest toilet is located close by.
Immediately alongside, a fitted beechwood bar with five matching chairs creates the perfect social hub, ideal for entertaining guests.
The spacious sunken lounge, with sliding doors, extends to the covered patio, creating a harmonious indoor-outdoor living experience.
The tiled and covered patio features a built-in braai, perfect for alfresco dining, while offering picturesque views of the newly renovated pool, a manicured and well treed garden, and the northern horizon.
The beautifully landscaped garden is enriched by lush greenery, clipped borders, and seasonal blooms.
Adjacent to the bar, the formal dining area is designed for hosting dinner parties and special occasions, adding an element of sophistication to the home.
Stylish and Functional Kitchen
The contemporary open-plan kitchen is thoughtfully designed with granite countertops, sleek white cabinetry, a five-plate gas hob, and a new double eye-level oven.
Leading off the kitchen is a dedicated breakfast room which offers a casual space for everyday dining, while a separate scullery ensures practicality and generous space for three sizeable appliances.
Spacious Bedrooms & Bathrooms
The main bedroom is a true sanctuary, featuring its own private lounge area, air conditioning, and direct access to the garden. A dressing room leads to the elegant full en-suite bathroom featuring a spa bath, toilet and shower.
Two additional and adjacent north-facing bedrooms are located on the ground floor, sharing a well-appointed full bathroom.
Upstairs, a large guest suite includes an expansive, flexible family room, an additional bedroom, and a full bathroom—offering the perfect space for extended family or guests.
Exceptional Features & Security
• Two-car garage with an additional undercover carport for two more vehicles
• Staff accommodation
• Advanced security system, including an electric fence, alarm and Vumatel fibre connectivity
• 24/7 estate security with strategically placed Vumacams and drones for enhanced safety
• Two private parks within the estate featuring adult gym equipment and children’s play areas
Prime Location
Hurlingham Manor is a highly desirable, secure suburb with a welcoming and engaged community. Ideally positioned with easy access to:
• Sandton CBD, Hyde Park, and Bryanston
• Prestigious schools
• Shopping centres and fine dining establishments
• Gautrain and major transport routes
This stunning home offers a rare opportunity to enjoy sophisticated living in a prime location, combining elegance, comfort and security.
Property Details
- 4 Bedrooms
- 3.5 Bathrooms
- 3 Garages
- 2 Ensuite
- 1 Lounges
- 1 Dining Area
- 1 Flatlet
Property Features
- Study
- Patio
- Pool
- Staff Quarters
- Storage
- Pets Allowed
- Fence
- Alarm
- Kitchen
- Pantry
- Guest Toilet
- Entrance Hall
- Irrigation System
- Paving
- Garden
- Family TV Room
| Bedrooms | 4 |
| Bathrooms | 3.5 |
| Garages | 3 |
| Floor Area | 400 m2 |
| Erf Size | 832 m2 |








































