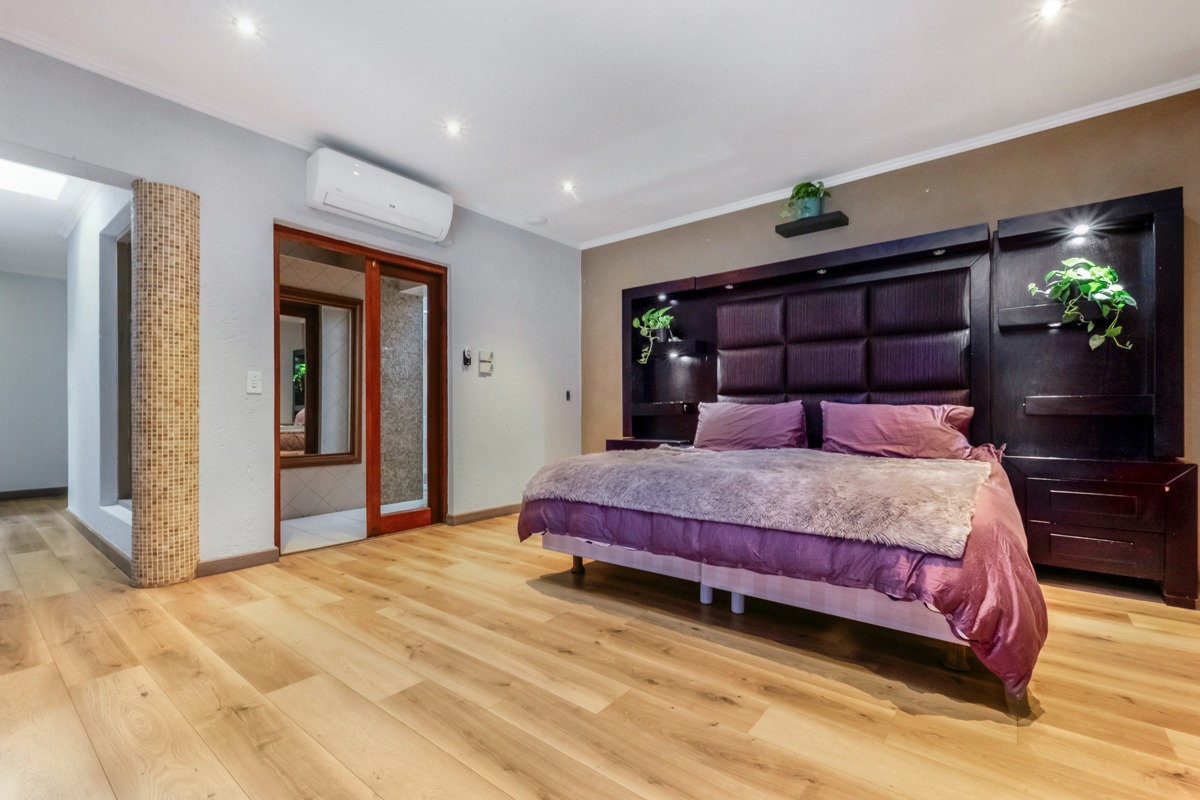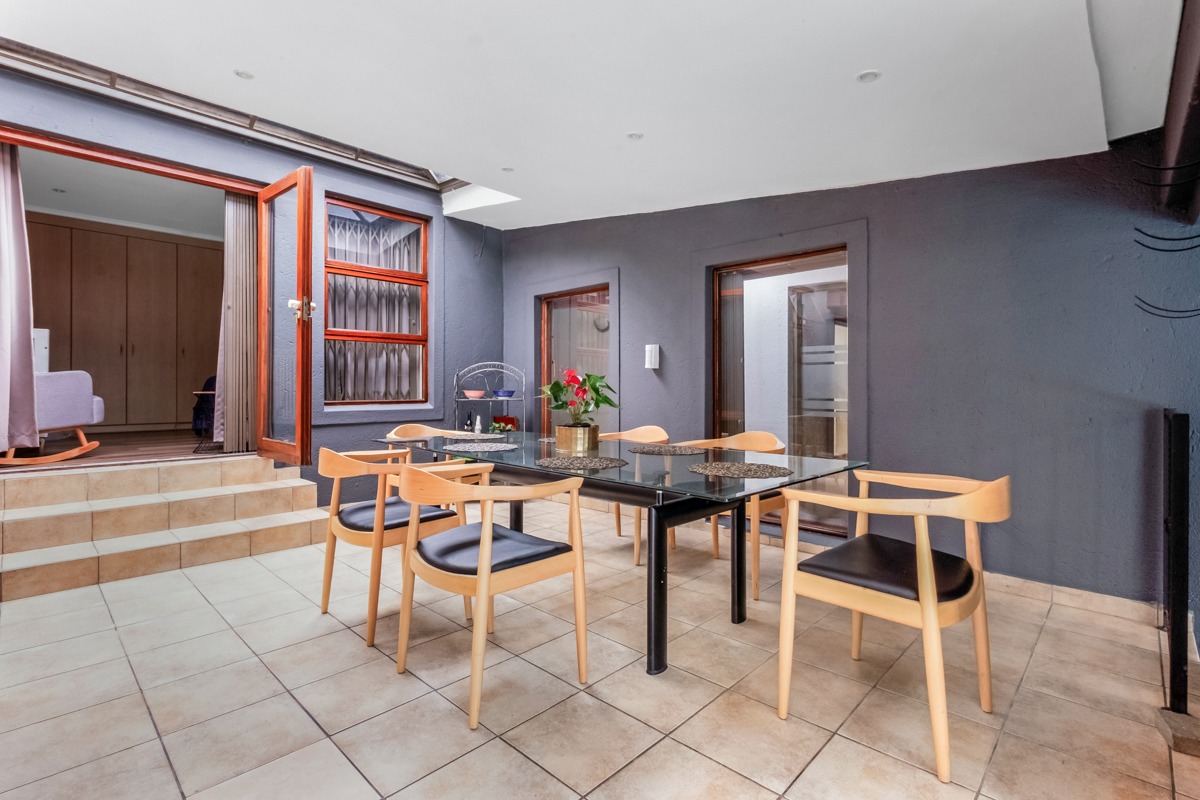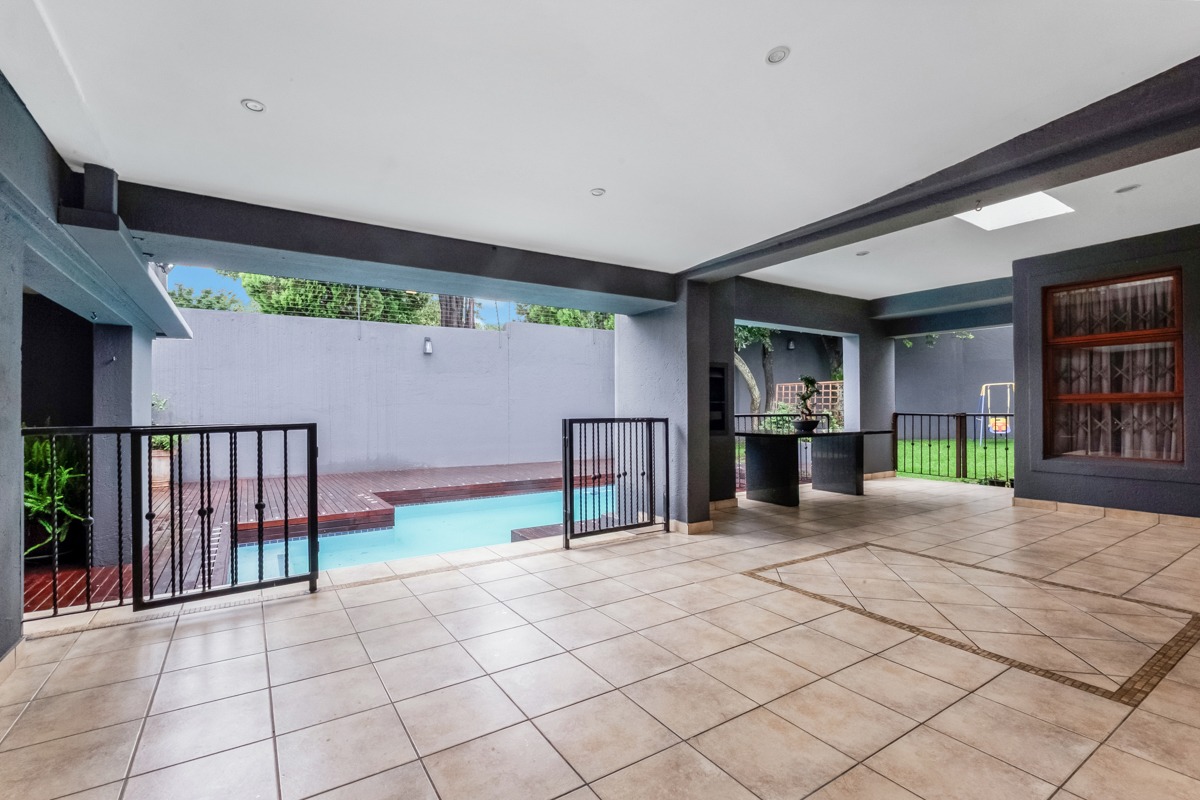- 4
- 3.5
- 4
- 480 m2
- 816 m2
Monthly Costs
Monthly Bond Repayment ZAR .
Calculated over years at % with no deposit. Change Assumptions
Affordability Calculator | Bond Costs Calculator | Bond Repayment Calculator | Apply for a Bond- Bond Calculator
- Affordability Calculator
- Bond Costs Calculator
- Bond Repayment Calculator
- Apply for a Bond
Bond Calculator
Affordability Calculator
Bond Costs Calculator
Bond Repayment Calculator
Contact Us

Disclaimer: The estimates contained on this webpage are provided for general information purposes and should be used as a guide only. While every effort is made to ensure the accuracy of the calculator, RE/MAX of Southern Africa cannot be held liable for any loss or damage arising directly or indirectly from the use of this calculator, including any incorrect information generated by this calculator, and/or arising pursuant to your reliance on such information.
Mun. Rates & Taxes: ZAR 3000.00
Monthly Levy: ZAR 400.00
Property description
Versatile large family home, built around the entertainment area and pool. Positioned in a tranquil setting in a cul de sac, this home captures combination of space and charm with all the comforts of modern living. Wonderful home for entertainment with lots of parking and 4 garages.
Peaceful wonderful flow from inviting entrance hall which leads into a well-designed, spacious, stylish home. The Large entrance hall flows into the home with a big office and study with smooth walls, overlooking the garden. Guest toilet, bright atrium with fountain. Wooden floors in most of the rooms. Big play area which could also be a dining room. Bright, contemporary, modern kitchen with skylight, Central Island, room for double fridge. The kitchen overlooking the large lounge area where sliding doors lead out onto a huge patio. From the lounge a passage leads to 4 bedrooms and 3 bathrooms. Wooden floors in the bedrooms and lots of cupboards. Two full bathrooms and the third bathroom with a shower. Main bedroom leads out onto the patio overlooking the sparkling pool. Huge en suite full bathroom
Flat wooden deck around the pool. Four garages. Enormous generator which powers the whole house. Nine Air conditioners in different rooms of the home. Helpers’ accommodation consisting of room and a bathroom and storage room. 12 strain electrical fence, alarm, home automation system with lights, cameras and air conditions connected to the home automation system.
Irrigation system. Alarm. Vumatel WiFi fibre, terrific security with excellent security companies in the area, best location. Ideally situated close to local schools and convenient shopping, the home is a stone’s throw from Sandton. Hurlingham Manor is a secure and sought-after suburb with a happy and engaged community. Close to Sandton CBD, Hyde Park, Bryanston Shops and Nicolway with top class schools nearby, phenomenal restaurants, parks, local shops, doctors, pre-schools, and a renowned primary school. This homes is in highly sought after area.
Property Details
- 4 Bedrooms
- 3.5 Bathrooms
- 4 Garages
- 1 Ensuite
- 1 Lounges
- 1 Dining Area
Property Features
- Study
- Patio
- Pool
- Deck
- Staff Quarters
- Storage
- Aircon
- Pets Allowed
- Fence
- Alarm
- Kitchen
- Guest Toilet
- Entrance Hall
- Irrigation System
- Paving
- Garden
- Intercom
- Family TV Room
| Bedrooms | 4 |
| Bathrooms | 3.5 |
| Garages | 4 |
| Floor Area | 480 m2 |
| Erf Size | 816 m2 |






















































