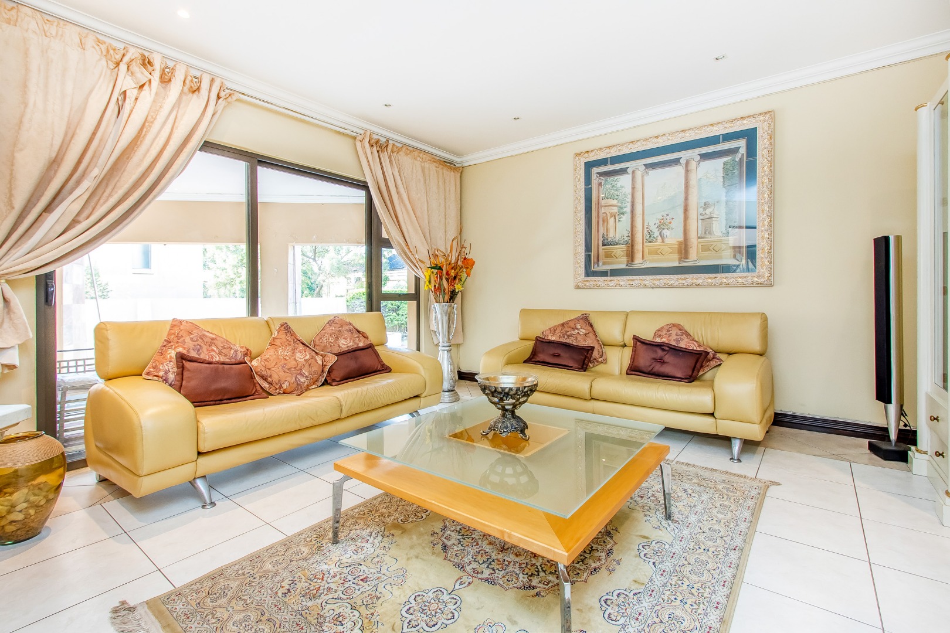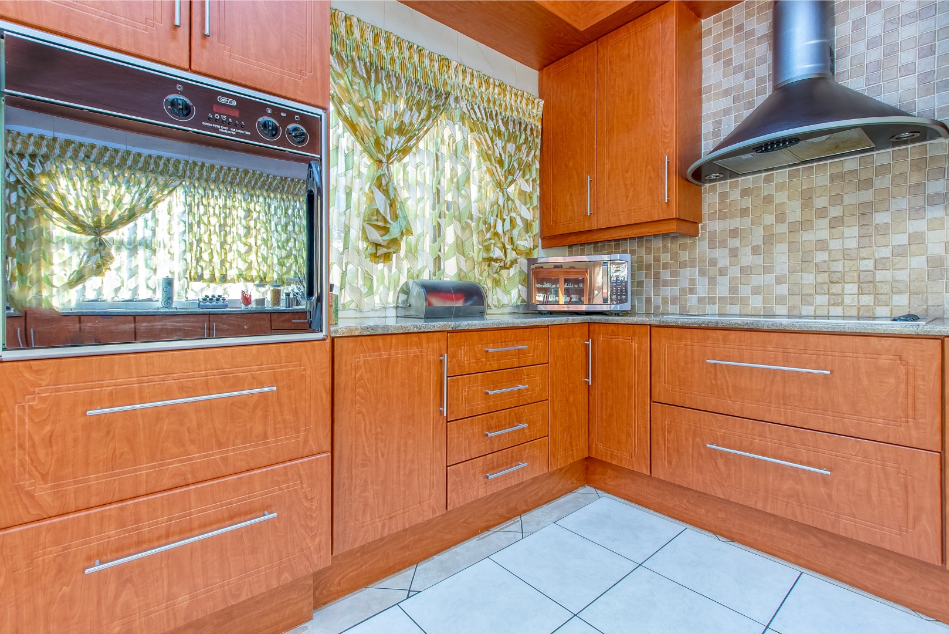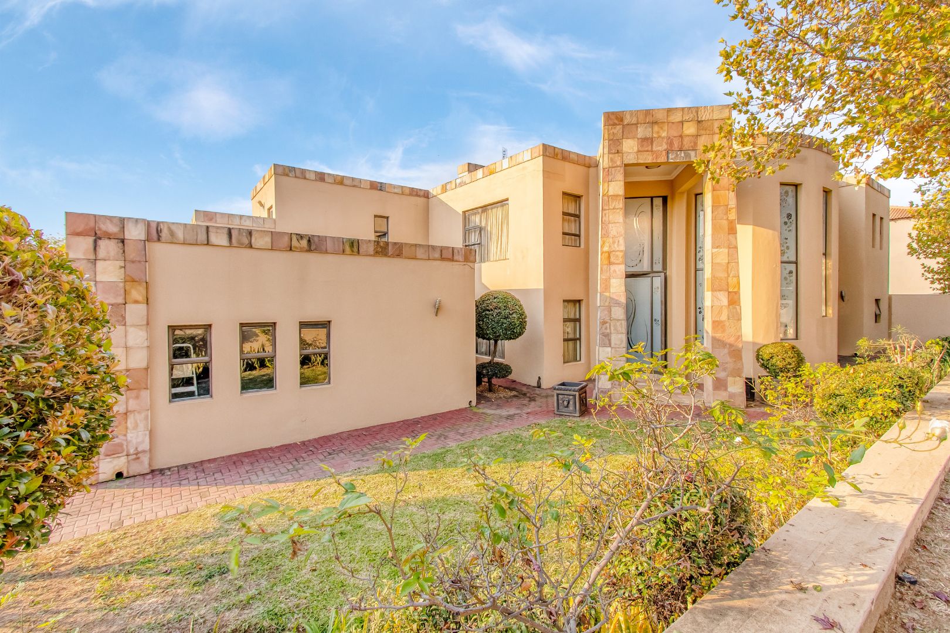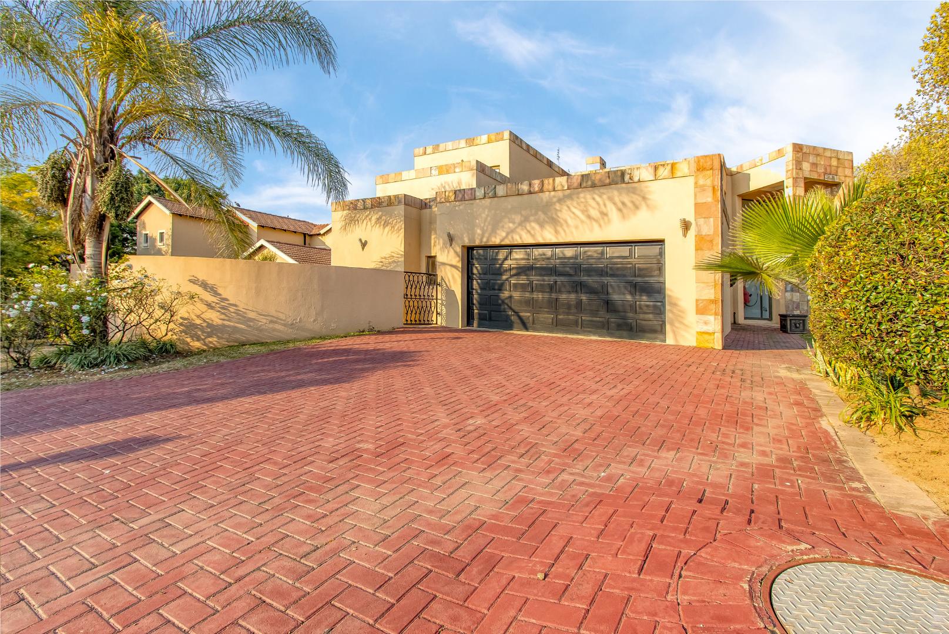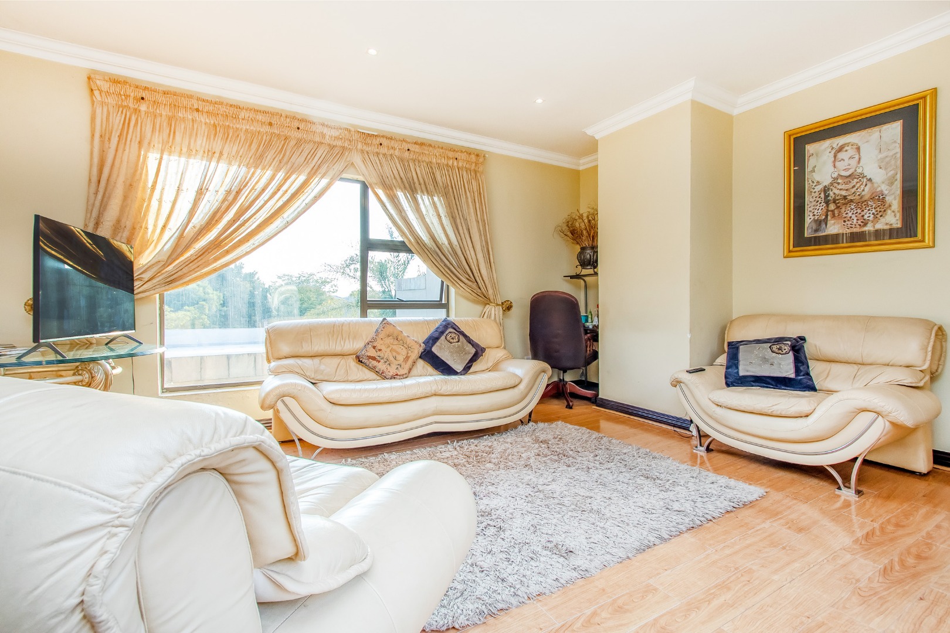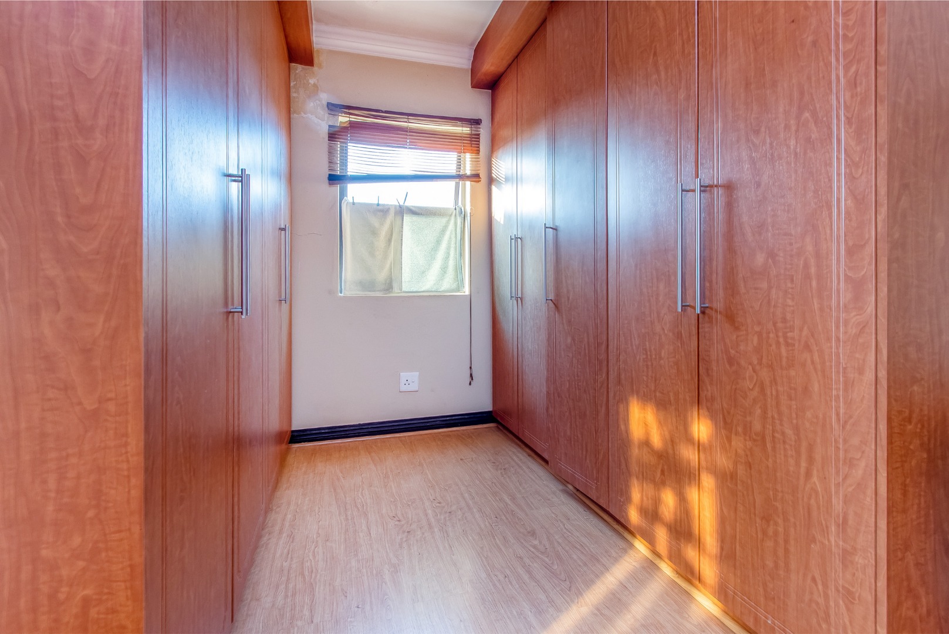- 4
- 3
- 2
- 387 m2
- 815.0 m2
Monthly Costs
Monthly Bond Repayment ZAR .
Calculated over years at % with no deposit. Change Assumptions
Affordability Calculator | Bond Costs Calculator | Bond Repayment Calculator | Apply for a Bond- Bond Calculator
- Affordability Calculator
- Bond Costs Calculator
- Bond Repayment Calculator
- Apply for a Bond
Bond Calculator
Affordability Calculator
Bond Costs Calculator
Bond Repayment Calculator
Contact Us

Disclaimer: The estimates contained on this webpage are provided for general information purposes and should be used as a guide only. While every effort is made to ensure the accuracy of the calculator, RE/MAX of Southern Africa cannot be held liable for any loss or damage arising directly or indirectly from the use of this calculator, including any incorrect information generated by this calculator, and/or arising pursuant to your reliance on such information.
Mun. Rates & Taxes: ZAR 1700.00
Monthly Levy: ZAR 2300.00
Property description
Prestigious Family Living with Timeless Elegance
This immaculate four-bedroom, three-bathroom residence offers a harmonious blend of luxury and comfort, where every space is thoughtfully curated. The captivating entrance highlighted by architectural stained glass and bathed in sunlight sets the tone for the refined interiors that follow.
Inside, three distinct lounges provide versatile living options: a grand main lounge with a striking double-sided fireplace, a relaxed second lounge overlooking the shimmering pool, and a private upstairs lounge ideal for quiet retreats or reading.
Designed with entertaining in mind, the open-plan dining and entertainment area flows seamlessly to the garden and poolside patio, where a built-in braai invites elegant outdoor gatherings under the stars.
A spacious ground-floor bedroom and full bathroom, is ideal for guests or multi-generational living. Two well-positioned storage rooms enhance the home’s practicality.
The gourmet kitchen is a culinary masterpiece offering an eye-level oven, granite countertops, abundant cabinetry, and a separate scullery with space for four appliances, ensuring everyday tasks are neatly tucked away.
Upstairs, the expansive master suite exudes indulgence with its luxurious en-suite bathroom featuring a jacuzzi bath, a walk-in dressing area, and direct access to a private balcony with tranquil garden views. All upstairs bedrooms enjoy balcony access, creating a continuous connection to nature.
Additional features include underfloor heating, fibre-ready connectivity, a domestic room for added convenience, and a double automated garage with direct entry into the home. This is more than a residence, it’s a refined lifestyle waiting to be lived.
This property is located in a sought after security estate in Dainfern within close proximity to Dainfern Square, Leaping Frog, Fourways Mall, Monte Casino and Dainfern College.
Property Details
- 4 Bedrooms
- 3 Bathrooms
- 2 Garages
- 1 Ensuite
- 3 Lounges
- 1 Dining Area
Property Features
- Balcony
- Patio
- Pool
- Tennis Court
- Staff Quarters
- Laundry
- Storage
- Wheelchair Friendly
- Pets Allowed
- Security Post
- Kitchen
- Built In Braai
- Fire Place
- Guest Toilet
- Entrance Hall
- Garden
- Family TV Room
- Aluminium Windows
- Tiled Floors
| Bedrooms | 4 |
| Bathrooms | 3 |
| Garages | 2 |
| Floor Area | 387 m2 |
| Erf Size | 815.0 m2 |
Contact the Agent

Bontle Kenosi
Candidate Property Practitioner




